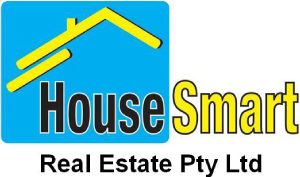This lovely home is ideally located in a quiet location
Walking distance to public transport, gyms, restaurants and pubs, shops and great schools and only 10 minutes drive to Fiona Stanley hospital, Murdoch Train Station, Carousel Shopping Centre and entertainment hub.
This delightfully light, bright 4 bed (or 3 bed + study), 2 bath home features a warm and welcoming colour palette and large scale floor to ceiling windows throughout, with easy care tiling in the open planned, versatile living areas.
FEATURES LIST:
FORMAL LOUNGE
•Gas bayonet
•Full length windows overlooking lush front garden.
•Refrigerated wall mounted air conditioner.
•Cabling and mounts for surround sound system.
KITCHEN
•Neutral palette, beautifully maintained, large kitchen with plenty of cupboard and pantry space.
•Stainless steel gas cooktop, oven and range.
•Dishwasher
•Large fridge recess.
•Dual sink with flick mixer tap ware.
OPEN PLANNED LIVING
•Oodles of light from the floor to ceiling windows and sliding doors to alfresco and back lawn.
•Split system air conditioning.
BED 1
•Full length windows.
•Generous WIR
•Ensuite bathroom with shower, vanity and WC.
BED 2
•WIR with additional power point and smart wiring cabling.
•Sliding door access to outside.
BED 3
•WIR
•Foxtel outlet.
•Additional GPOs and smart wiring cabling.
BED 4 / STUDY
•Great nursery room (adjacent to Main Bedroom).
•Phone outlet.
•Full length windows overlooking the gardens.
HEATING & COOLING
•Ducted evaporative throughout.
•2 split systems in family and main bedroom.
•Gas bayonet in formal lounge.
•Blow in roof insulation.
OUTDOORS
•Generous sized pitched Colourbond outdoor entertaining space with a variety of uses.
•Large access way for additional, secure car parking.
•Huge powered 6m x 4m lockable garage / workshop.
•Secure automatic garage door to carport.
Pets welcome on application.




