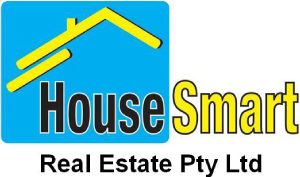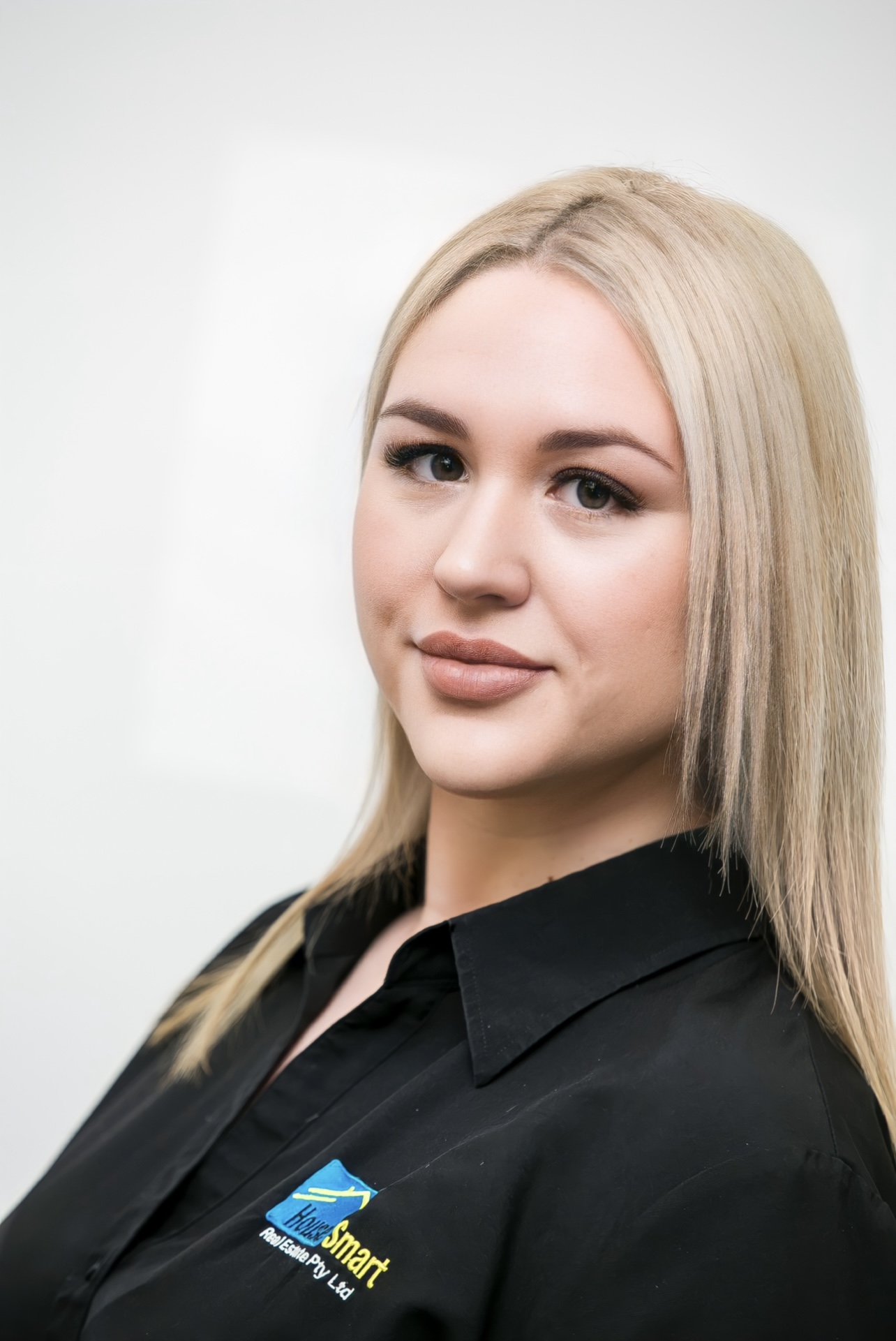Nestled within a highly sought-after locale, this home offers the convenience of Karrinyup Shopping Centre at your door step and views of Perth CBD and Lake Gwelup from the rear. Upon stepping inside you are greeted by an ambiance of elegance and refinement. The home has been designed for the low maintenance lovers, minimal gardens to maintain without compromising on space to entertain.
Highlights include:
– Stone top kitchen with waterfall, stainless steel appliances comprising of a 900mm oven, 900mm gas cooktop, range hood, dishwasher, double fridge recess and large breakfast bar
– Open plan kitchen/family/dining all overlooking the alfresco
– Separate theatre at the front of the home
– King sized master suite upstairs with walk in robe and ensuite bathroom
– Activity or study at the top of the stairs and set centrally to the bedrooms. An ideal play area if you have kids or home office space if required
– Main bathroom with separate deep bathtub and shower
– Built in robes to minor bedrooms with mirrored sliding doors
– Double remote lock up garage with shopper's entrance
– Workshop space or storeroom in the garage
– Ducted reverse cycle air conditioning
Available now. Please note this property is unfurnished, any staged furniture will be removed prior to the property being tenanted.
VIEWING'S WILL BE ADVERTISED WHEN THEY ARE ARRANGED. PLEASE BOOK ATTENDANCE OR REGISTER YOUR INTEREST IF THERE IS NO AVAILABLE VIEWING. PLEASE NOTE; APPLICATIONS WILL NOT PROGRESS UNTIL YOU HAVE VIEWED THE PROPERTY.




